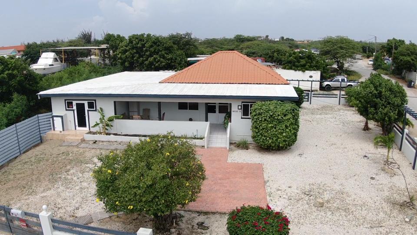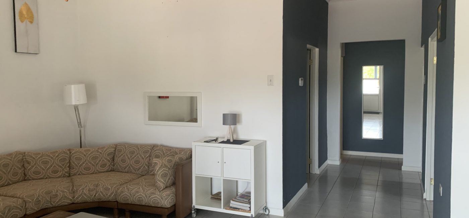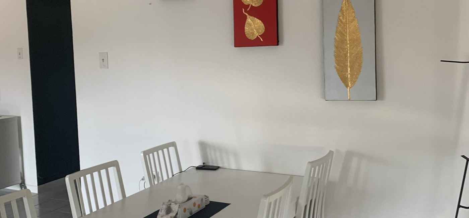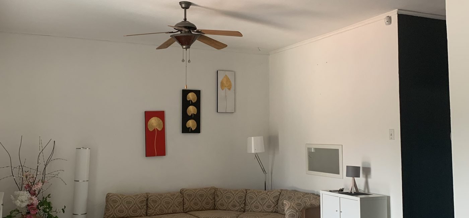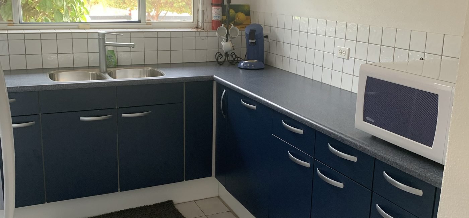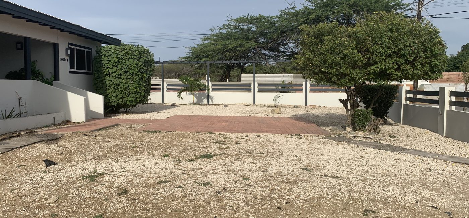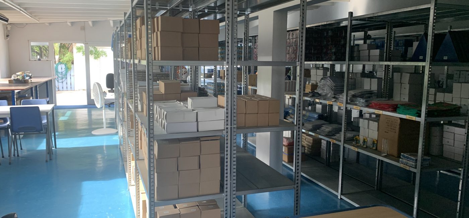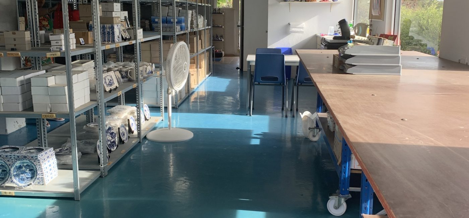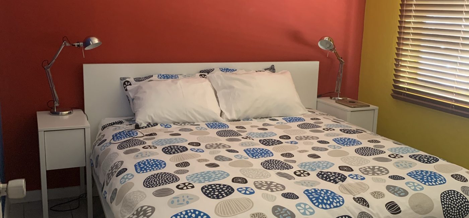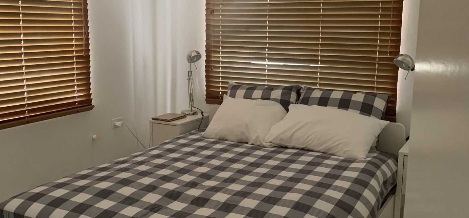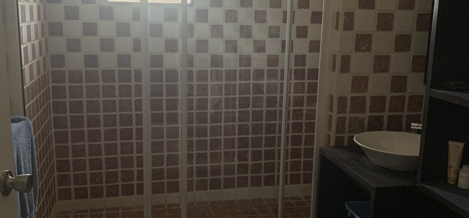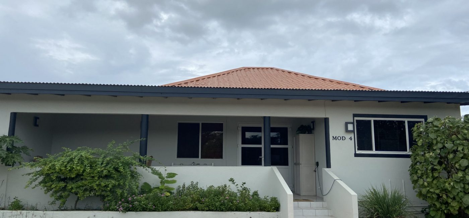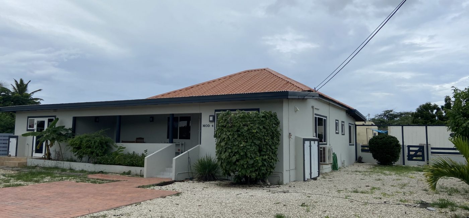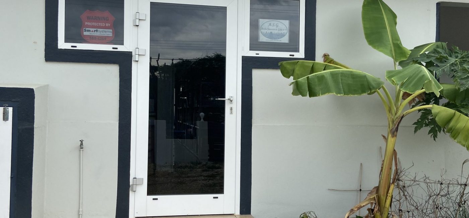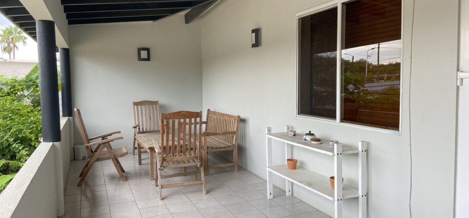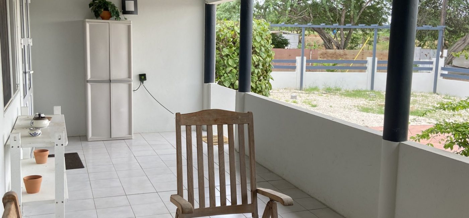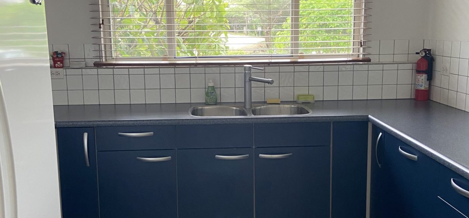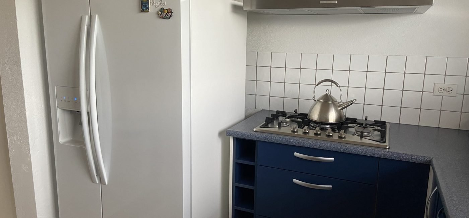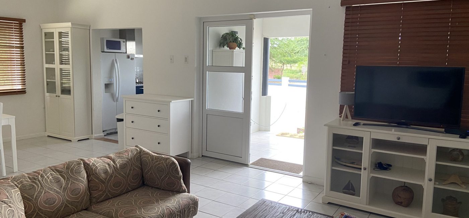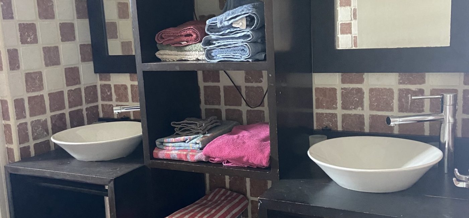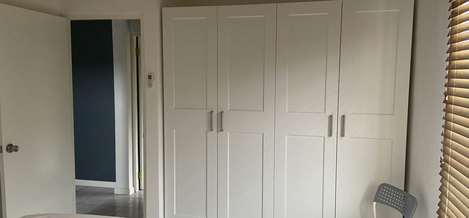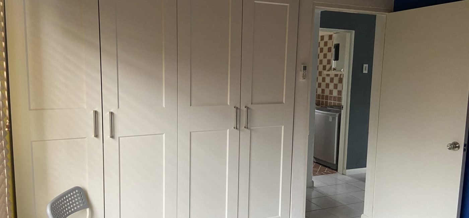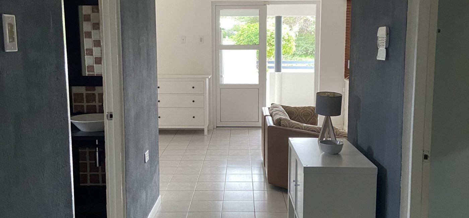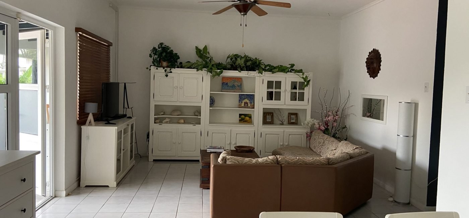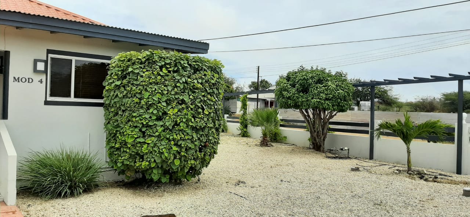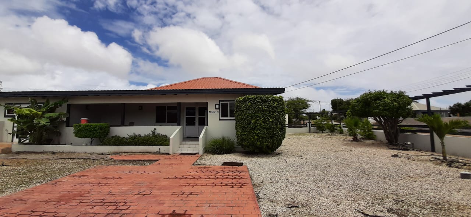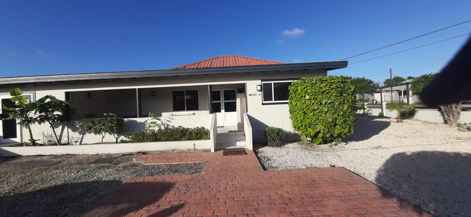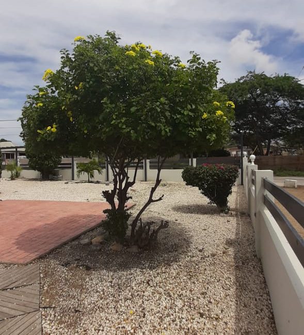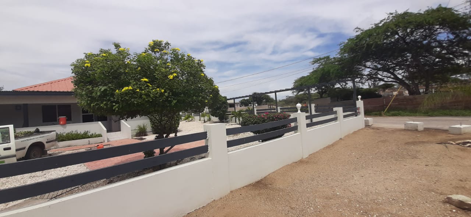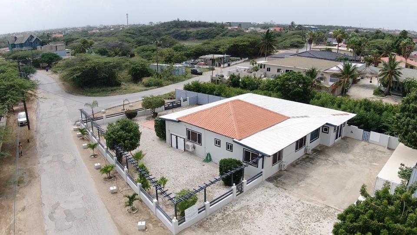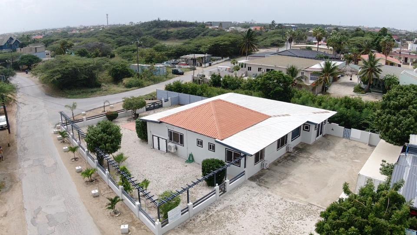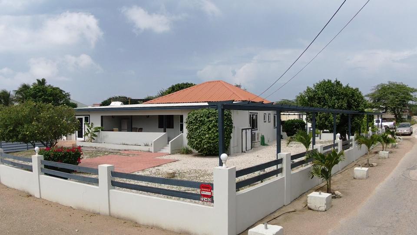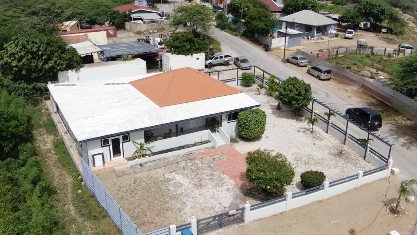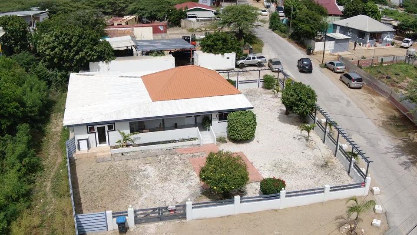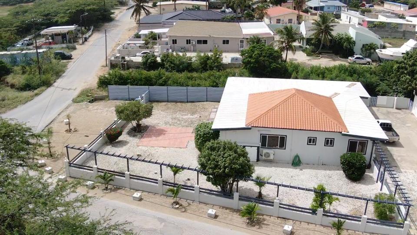Overview
- Villa
- 5
- 1.5
- 227
Description
The outer and inner walls are made of masonry cement blocks and are equipped with a reinforced concrete ring beam.
Both sides are finished with cement plaster and paint. The porch opens to the outside.
The kitchen of the home has a countertop cabinet with a built-in stainless steel
double sink. The cabinets and the top are manufactured in a factory and are from the
European brand ‘Alno’. Several rows of wall tiles have been installed above the
cabinets.
The property is connected with electricity, water, telephone, and cable network. There is a
burglar alarm installed in both the warehouse and in the house. In the retail space,
storage space, bedrooms, and living room there is a provision for placing
an air conditioner. Split-unit air conditioners are installed.
This property exists of 2 property lots with a house.
The lots have a total size of 1613 m² (17362.2 ft.²) and 61 m² (656.6 ft.²)
The house is uninhabited and the office is used. The warehouse and office space can be modified to create 3 additional bedrooms, on top of the existing 2 bedrooms.
The total built-up area of the house, the office, and the warehouse, including the walls, is 227 m².
Address
Open on Google Maps- Address Modanza, Oranjestad, Aruba
- City Oranjestad
- Area Paradera
- Country Aruba
Details
Updated on September 28, 2023 at 1:16 pm- Price: $365,170
- Property Size: 227 sqft
- Land Area: 1674 sqft
- Bedrooms: 5
- Bathrooms: 1.5
- Property Type: Villa
- Property Status: Sold
Mortgage Calculator
- Down Payment
- Loan Amount
- Monthly Mortgage Payment
- Monthly HOA Fees







