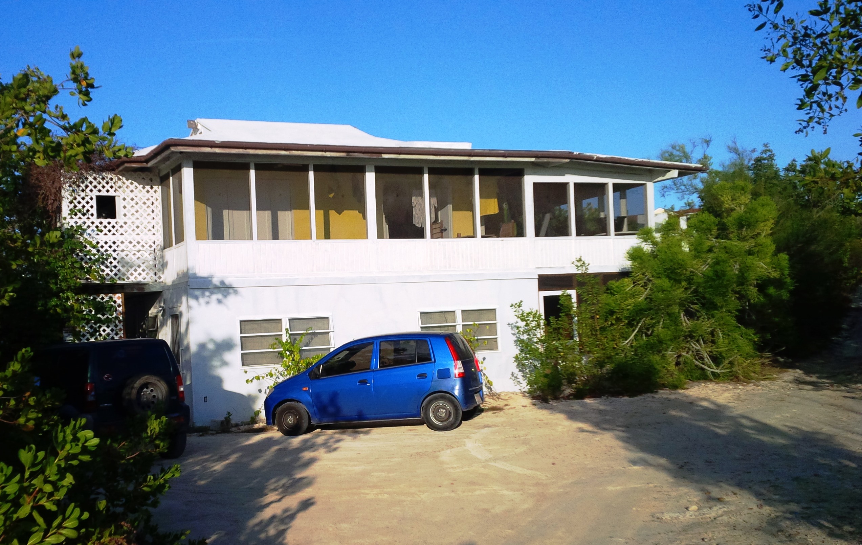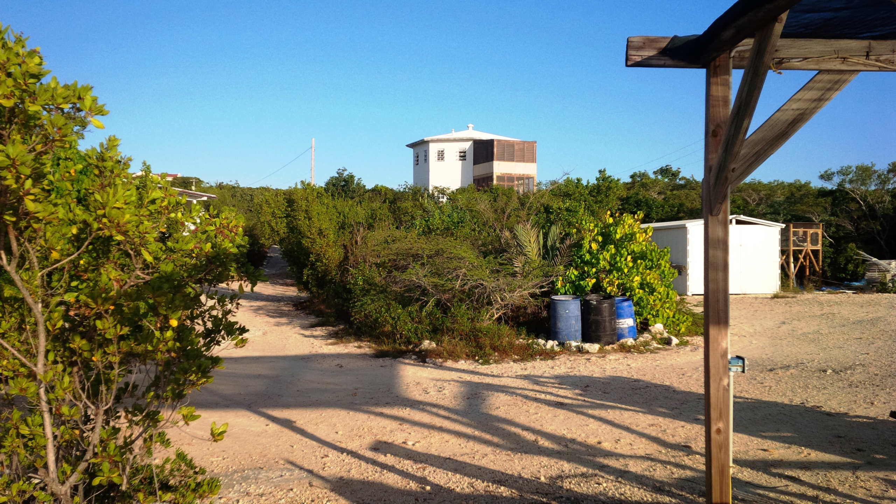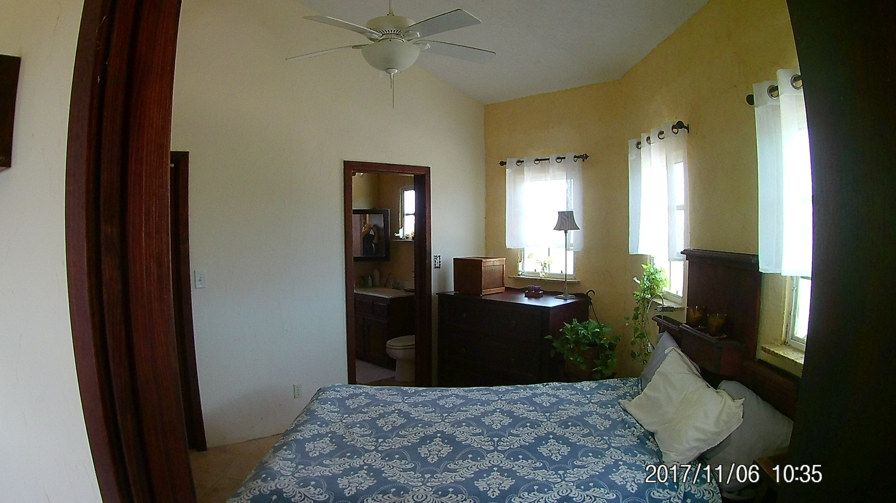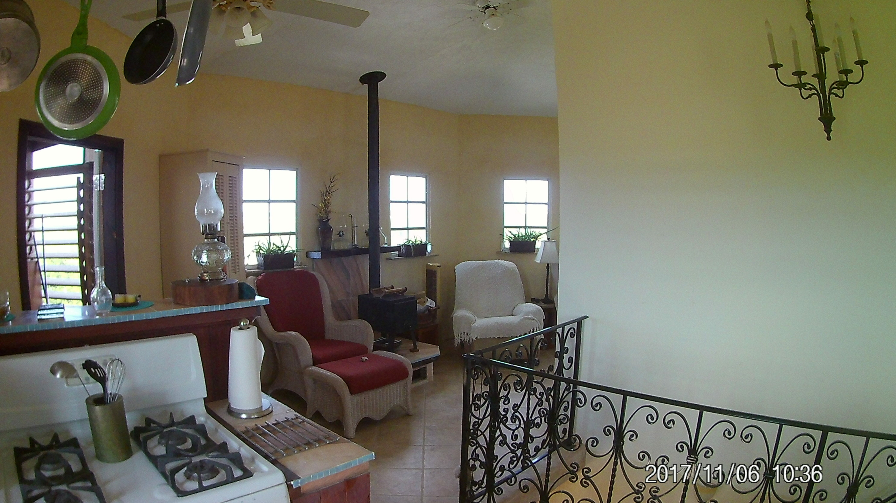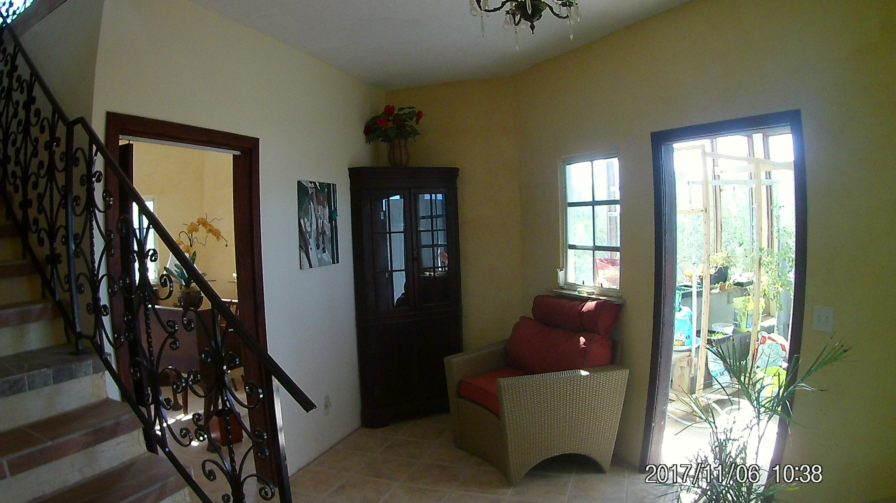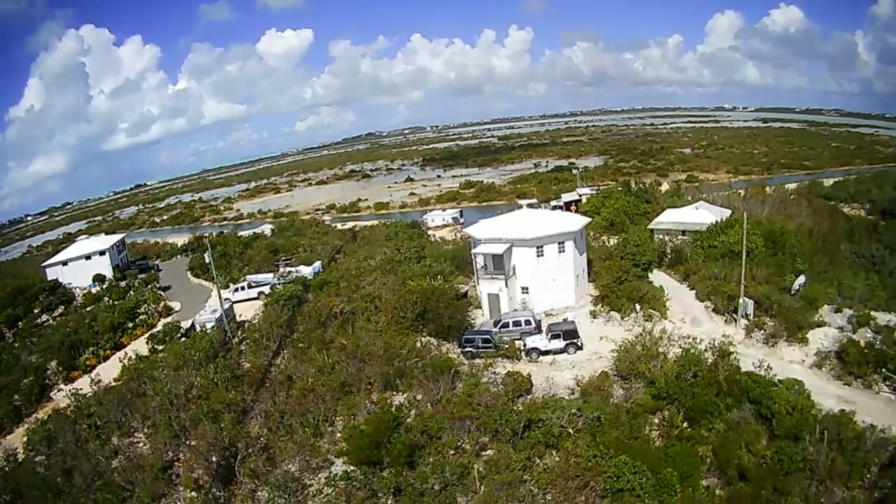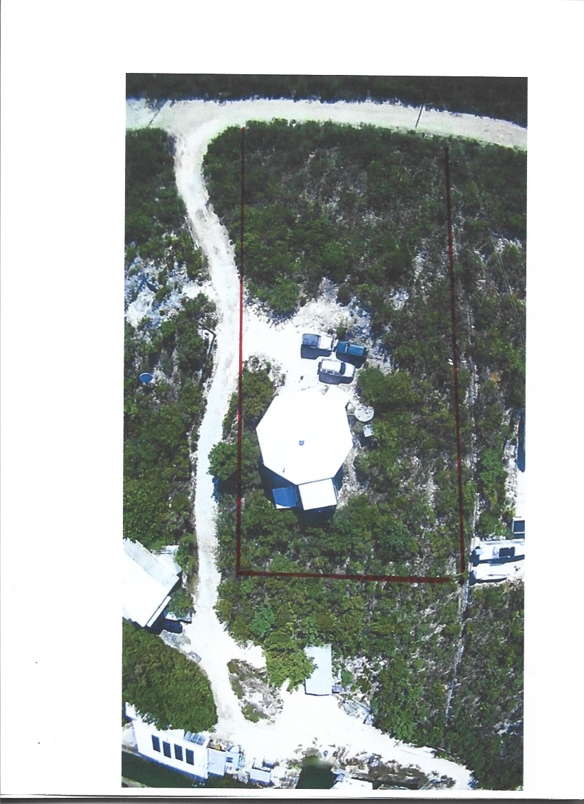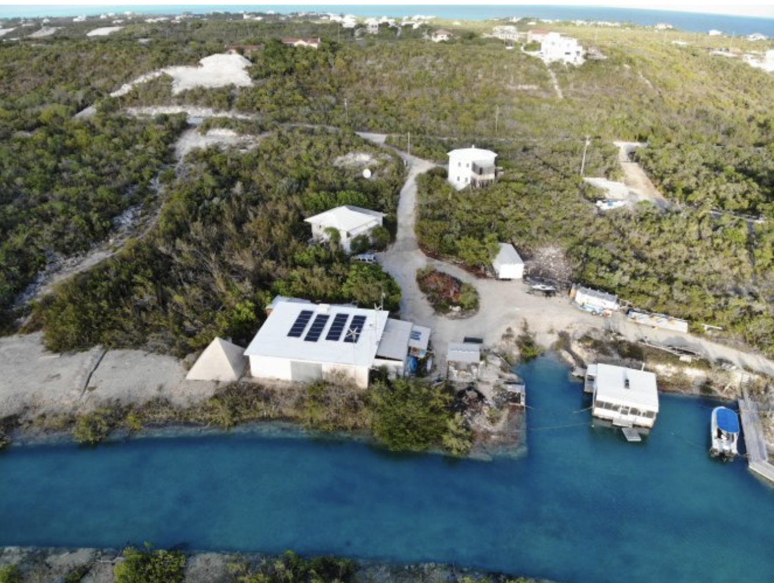Canal Property -3 bed/2 bath
Overview
- Homes
Description
Turks & Caicos
.34 acres Total
The main house is a two story 1700sqft octagon, comprised of 3 bedrooms, 2 full baths and 2 screened porches.
The house was designed to be a “safe house / bunker” and consists of an all concrete structure. Floors are poured slabs, walls are 6” block with all the cores poured, and the roof is also one solid pour of concrete that is 8” at the peak and tapers to 6” at the eaves. The ground floor porch is a slab with block walls and it supports the upstairs porch slab that has framed walls faced with cement board.
The finish is marblecrete inside and out, including the ceilings, which are 9 feet high to provided better aeration and that spacious feeling. The floors are tiled throughout. A woodburning stove compliments the upstairs and along with the 4 place hot tub, taes the chill off those wintry nights.
The roof has a central vent which promotes flow through ventilation throughout the house such that the ceiling fans are rarely needed.
Water is stored in a 1000gal cistern which is connected to other tanks on property to allow drawing from any tank on site. Hot water is via electric with solar preheat assistance. The stove/oven is propane
Address
- Country Turks and Caicos
Details
Updated on August 28, 2023 at 4:33 pm- Price: $725,000
- Property Type: Homes
- Property Status: For Sale, New Listing
Mortgage Calculator
- Down Payment
- Loan Amount
- Monthly Mortgage Payment
- Monthly HOA Fees







